
Real Estate Team
103-814 Goldstream Ave
Victoria
V9B 2X7

let's find your new home
Search for Real Estate in and around Victoria
Residential
Commercial
Min Price
Max Price
Min
Max
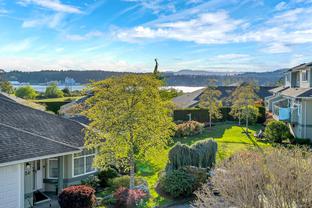 21-126 Hallowell Rd
Bed: 3 Bath: 3
Price:
$879,999
21-126 Hallowell Rd
Bed: 3 Bath: 3
Price:
$879,999
Proudly presenting this charming 3-bed, 3-bath townhome in the ever popular "Gardens at Aldersmith" The Main level offers the generous primary suite and a fantastic living space with gas fireplace and dining area leading out to a perfect sun-drenched deck with ocean views! The updated kitchen and flooring adds to the bright and modern feeling in this home. Downstairs offers full laundry, ample storage, singl...
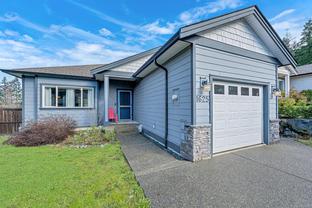 1625 Kristin Way
Bed: 2 Bath: 1
Price:
$684,000
1625 Kristin Way
Bed: 2 Bath: 1
Price:
$684,000
Welcome to The Estates at Shawnigan Station, where this spacious and charming 2-bedroom rancher awaits! Situated in a family-friendly community less than 10 min away from Shawnigan Village for multiple dining out options, pharamacy and convenience shops as well as the lake for endless fun on the water or any of the local parks to enjoy the natural beauty of the Southern Cowichan Valley. Families will love the...
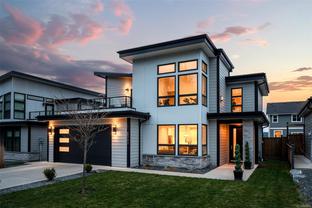 6541 Helgesen Rd
Bed: 4 Bath: 3
Price:
$1,100,000
6541 Helgesen Rd
Bed: 4 Bath: 3
Price:
$1,100,000
This West Coast Modern home is a MUST see! The location is stunning, The home is gorgeous and ready for its new owners! The meticulously designed layout places the primary suite on the main, integrating luxury and functionality with direct access to the patio and hot tub for ultimate privacy! The upper level reveals two more bedrooms and oversized flex room(4th bedroom) with 14' ceilings leading to an exclusi...
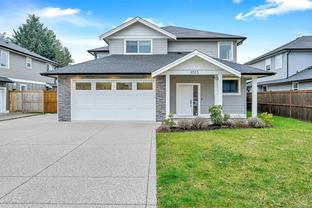 1023 Englewood Ave
Bed: 5 Bath: 3
Price:
$1,279,000
1023 Englewood Ave
Bed: 5 Bath: 3
Price:
$1,279,000
Prepare to be wowed by this nearly new,5-bed,3-bath home exuding both style and functionality.The gourmet kitchen will inspire your inner chef! Complete with a huge walk-in pantry,and large island, meal prep and gatherings become effortless.The kitchen flows into the open dining/living areas,perfect for entertaining!The home feels grand and airy with 9' ceilings accentuated by oversized windows adorned with p...
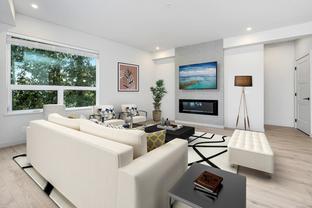 101-958 Pharoah Mews
Bed: 3 Bath: 2
Price:
$694,000
101-958 Pharoah Mews
Bed: 3 Bath: 2
Price:
$694,000
With Over 1100sqft of living space this does not feel like condo living! This Ground level unit is perfect for kids and pets or those with mobility issues! 3 bedrooms 2 bathrooms with a fabulous open and bright layout and large outdoor patio. Neighbours only on one side! No-one across from you so quite private. Walk for groceries, dining out, and enjoy the outdoors strolling around Florence Lake and Ed Nixon ...
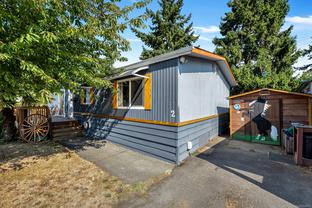 2-1393 Craigflower Rd
Bed: 2 Bath: 2
Price:
$60,000
2-1393 Craigflower Rd
Bed: 2 Bath: 2
Price:
$60,000
Looking for space for extended family, guests or income suite? Beat the cost of building with this updated and super sturdy double wide manufactured home ready to be moved to your property or existing mobile home pad. This clean, updated and well maintained home with newer wood stove and inviting floor plan could be exactly what you are looking for. Please be advised that a Notice to close the park has been...
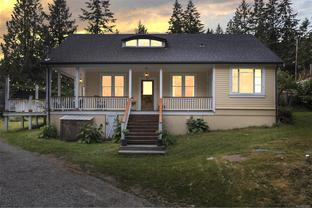 1578 Shawnigan Mill Bay Rd
Bed: 5 Bath: 3
Price:
$924,500
Sold
1578 Shawnigan Mill Bay Rd
Bed: 5 Bath: 3
Price:
$924,500
Sold
Turn of the Century charm with all the updates! Country Farmhouse with so many of the characteristics you want to see including original hardwood floors, tons of light with updated storm windows, welcoming front porch that leads to a huge entertainer's dream deck, with those big ticket items already handled including newer septic system, seismic updates and spray-foamed crawl to keep the house cozy and insula...
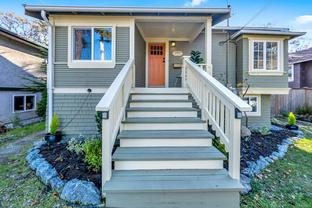 1727 Adanac St
Bed: 3 Bath: 2
Price:
$1,149,000
Sold
1727 Adanac St
Bed: 3 Bath: 2
Price:
$1,149,000
Sold
Nestled at the end of a tranquil street, this gorgeous character home with modern updates is full of original beauty and charm. The large fully fenced, south facing yard is perfect for family, pets and all of your gardening dreams. On the main floor are two comfortably sized bedrooms, living room and family room with original hardwood flooring. The kitchen is newly renovated, and the bathroom is a slice of ...
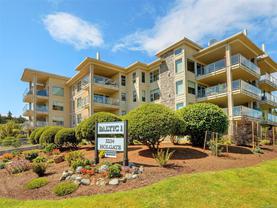 302-3234 Holgate Lane
Bed: 1 Bath: 2
Price:
$585,000
Sold
302-3234 Holgate Lane
Bed: 1 Bath: 2
Price:
$585,000
Sold
This spacious one bedroom and den is part of the 34 acre Ocean Grove Development found on the borders of Royal Roads University and Esquimalt Lagoon. A luxury condo that features two-toned soft close cabinets and a large granite wrapped island in a gourmet kitchen. There is engineered hardwood throughout as well as heated tile floors in the primary ensuite and beautiful ocean views from the large covered de...
Listed by MACDONALD REALTY LTD. (SID)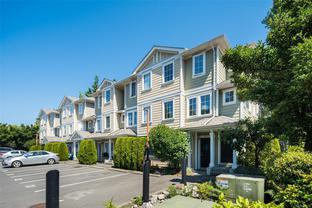 202-820 Brock Ave
Bed: 3 Bath: 2
Price:
$649,900
Sold
202-820 Brock Ave
Bed: 3 Bath: 2
Price:
$649,900
Sold
Experience incredible value with this 3 bed, 2 bath, 2 level townhouse! South-facing end unit, tucked away on the tranquil and quiet side of the complex. The main level offers a spacious living and dining area, guest-friendly 2 pc bath, and a modern eat-in kitchen with balcony for morning coffees or evening BBQ. Upstairs has 3 bedrooms up including a generous primary bedroom with a second balcony and ensuite....
Listed by ALEXANDRITE REAL ESTATE LTD.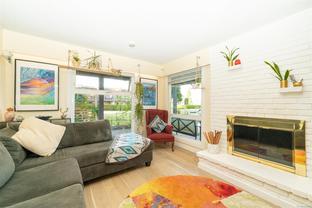 227-1987 Kaltasin Rd
Bed: 2 Bath: 1
Price:
$470,000
Sold
227-1987 Kaltasin Rd
Bed: 2 Bath: 1
Price:
$470,000
Sold
Walk out your front door and onto the beach. With a private ground level entrance this 2 bedroom 1 bathroom accessible friendly home offers a townhouse-like feel. In suite laundry, wood burning fireplace and the ocean at your doorstep, make this your slice of paradise or use for short term rentals to visit when suits your schedule. The complex is very well run with an extra unit for use of the collective, big...
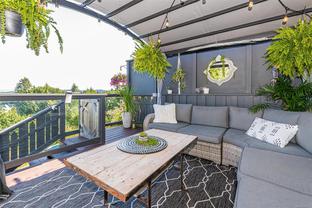 2064 Gladys Pl
Bed: 3 Bath: 3
Price:
$699,900
Sold
2064 Gladys Pl
Bed: 3 Bath: 3
Price:
$699,900
Sold
Move On In. Everything has been thought of and done. 3 bedrooms plus 3 bathrooms, this feels like a single family home. All the appliances are less than 5 years old, the roof is 6 years old, the septic system has been meticulously maintained with recent pump out, lines scoped and new caps as well as new pumps with a $16k price tag. The woodstove is WETT certified with yearly maintenance and 2.5 cords of wood ...
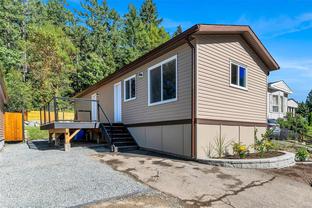 12-2785 Wallbank Rd
Bed: 2 Bath: 1
Price:
$350,000
Sold
12-2785 Wallbank Rd
Bed: 2 Bath: 1
Price:
$350,000
Sold
Another quality project by Knightway Modular bringing attainable housing to the Cowichan Valley. This 2019 2 bed, 1 bath mobile home is completely move in ready. Enjoy the contemporary color scheme complete with attractive vinyl plank flooring. The open concept living room kitchen is bright and cheery with vaulted ceiling. The package is completed by a new deck to enjoy sunny summer afternoons, new parti...
Listed by Pemberton Holmes - Duncan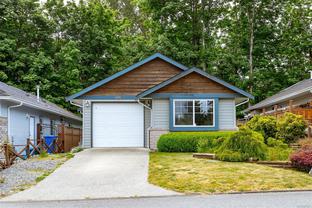 4954 Coventry Lane
Bed: 2 Bath: 2
Price:
$559,000
Sold
4954 Coventry Lane
Bed: 2 Bath: 2
Price:
$559,000
Sold
Craftsman Inspired 2 bed, 2 bath rancher located in ‘Lancaster Mews’, a popular adult 55+ oriented community in the beautiful seaside Town of Ladysmith. Open well-designed interior offers vaulted ceilings in the main living area heated with a cozy fireplace and natural gas furnace. Perfectly planned kitchen features an island and gas range. The dining and living area boast a wall of windows ensuring natura...
Listed by ROYAL LEPAGE NANAIMO REALTY LDConsulting a REALTOR®
REALTORS® are members of The Canadian Real Estate Association who subscribe to a Code of Ethics and Standards of Business Practice. Members of the Victoria Real Estate Board are members of both the British Columbia and Canadian Real Estate Associations.
The following is a list of services you can expect to receive from a REALTOR® when you buy a home:- A REALTOR® will fully explain the details of your working relationship (called "agency") so that you are clear as to when a REALTOR® is working for you or for the seller.
- A REALTOR® has access to hundreds of current listings of homes for sale because of a co- operative system called the Multiple Listing Service® (MLS®).
- A REALTOR® can provide you with a customized list of homes that best meet your needs -- size, style, features, location, proximity to schools, shopping, etc. - and then make arrangements for you to view those homes that appeal to you the most.
- A REALTOR® will help you determine how big a home you can afford. REALTORs® are familiar with the local lending market and can offer helpful advice.
- A REALTOR® has no emotional ties to any type or style of home and can be objective in pointing out the merits of one home over another.
- A REALTOR® will have information on zoning changes, taxes, utility costs and school and recreation services that could affect your decision to buy a home in a specific area.
- A REALTOR® will assist you in negotiating the terms of your purchase, which can be a nerve- wracking process for someone who is not experienced in negotiating.
- A REALTOR® will advise you of the legal process required in obtaining title and taking possession of your property; the costs associated with buying a home such as insurance, mortgage registration and legal fees will be explained in detail.
Source: Victoria Real Estate Board 2015
Selling Your Home - Why it Pays to Use a REALTOR®
Before selling your home, you will need a clear understanding of the legal issues and potential pitfalls. One wrong action could result in a lot of cost and frustration, which is why it is essential to have a REALTOR® working with you, as he or she will make the sale of your home a successful and satisfying experience.
Greater exposureREALTORS® use the Multiple Listing Service® (MLS®) to give your home maximum exposure. MLS® is a computer-based system that relays valuable information about your home to hundreds of REALTORS® and potential homebuyers.
Setting a priceSetting a price for your home is an important but difficult process. Again, this is where the services of a REALTOR® prove invaluable. REALTORS® have the experience to help you understand how the market works and decide upon a realistic price that meets your goals. REALTORS® also pre-screen potential buyers to make sure only those who are serious and financially qualified view your home.
REALTORS® will also develop a marketing plan to help your property receive maximum exposure. This will likely include placing your home on the MLS® system and placing a "For Sale" sign on the front lawn. The plan will likely also include arranging open houses for other REALTORS® and potential buyers, and developing advertisements and feature sheets/mailers to market your home.
Once you have accepted an offer to buy your home, your REALTOR® will help ensure that all the proper paperwork is completed. He or she will also make sure that both parties meet the necessary conditions outlined in the agreement.
Why working with a REALTOR® makes senseWhen you work with a REALTOR® you will likely get a better price for your home than if you try to sell it yourself. Apart from the financial benefits, however, there is an extra measure of comfort and security that comes from having a REALTOR® on your side. Remember that REALTORS® are governed by a code of ethics and standards of business practice. They have also been trained and licensed under the provincial Real Estate Services Act to assist in transactions involving real property. When it comes to buying or selling property, using a REALTOR® just makes sense.
Source: Victoria Real Estate Board 2015
Heidi’s Corner
I am a mother to two amazing young ladies, and a few furry friends. The one thing that is for certain is how much I love interacting with people; my energy comes from those around me. My schedule starts early with my youngest and ends when everyone has what they need whether that be help with Grade 7 Science and Math, spelling or finding you the prefect home. Sometimes the middle of the night is when I do my most creative thinking!
I want to know everything I can about you, sorry if you think I am being nosy but it’s how I can best find you a suitable home. Being a real-estate professional allows me access to multiple tools and resources to find the right fit for you and your family. Sometimes that extra bit of information points me at something I heard or saw and allows me to reach out to see if this fabulous little gem may be just what you were looking for.
I pride myself on keeping up on all the most current information and am constantly educating myself so I can be of the most help to you. I am fortunate enough in my line of work to be able to surround myself with experts in multiple fields that all work towards the end goal of building dreams. I have lawyers to answer questions, brokers to ensure accuracy, and mortgage specialist that I can bring to you to help with financing.
My partner Joanna has the same deep commitment to fulfilling your every wish and her and I work together to make sure that you are getting the most professional, dedicated team of real-estate professionals available. From Mobiles to Mansions, the team of Stieg and Manning is here to help you find the perfect property.
Joanna’s Corner
I am the lucky mom of two amazing young boys who keep me on my toes from martial arts to boys being boys! We share our home with our four dogs, I keep bringing home strays, the more the merrier is the way we look at it in my home. I passed my love of nature on to my boys, having been born and raised in the Cowichan Valley I have access to some of the most beautiful land in the country and spend any spare time I have touring and learning about our Island so I have the best information available to answer your questions.
I have a creative eye and attention to detail that helps me focus on the right home for the right family. I love hopping in my car to check out a property that may be ‘just right’ for a client that is looking for that perfect location, whether it be Courtney, Sidney or the Gulf Islands.
I always have a camera with me as photography is one of my hobbies and allows me to see things through a different lens. I bring a fresh approach to real-estate and as a dedicated professional I seek to ensure that you have access to the best services available.
Heidi and I work with a fabulous team of professionals to make sure that our clients get the best level of expertise available to them, between the two of us we have all bases covered and would love to help make your wishes come true.

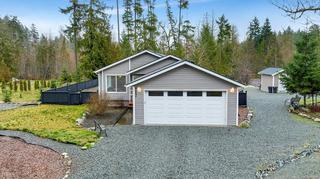
 Share to Facebook
Share to Facebook
 Send using WhatsApp
Send using WhatsApp
 Share to Pintrest
Share to Pintrest